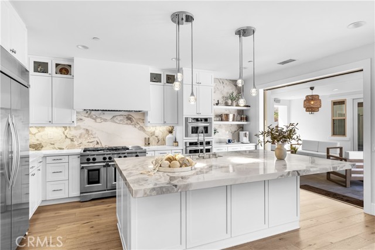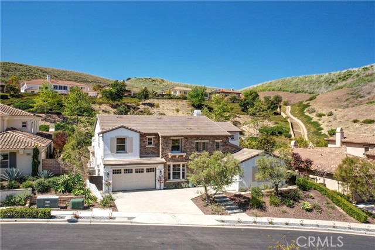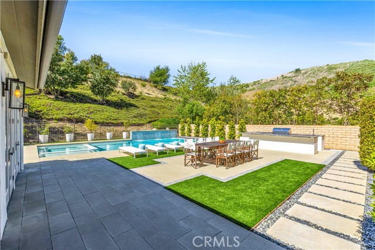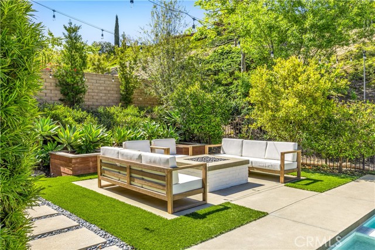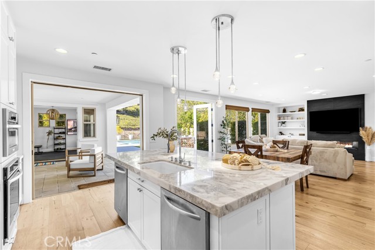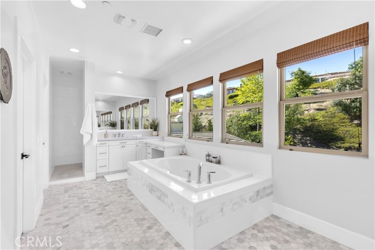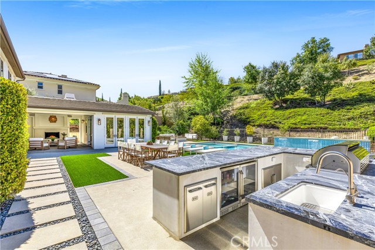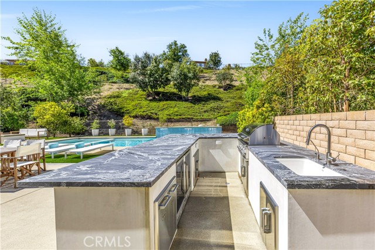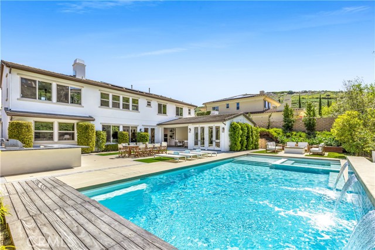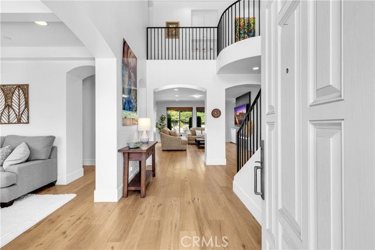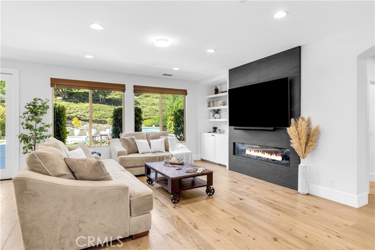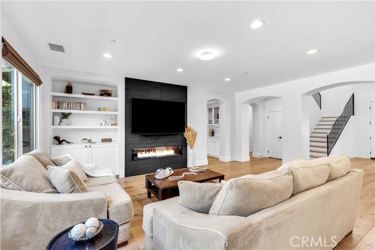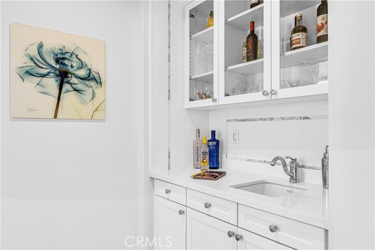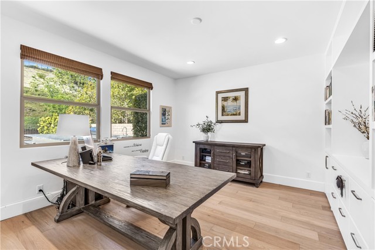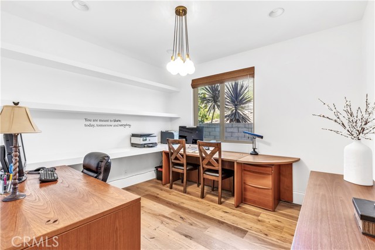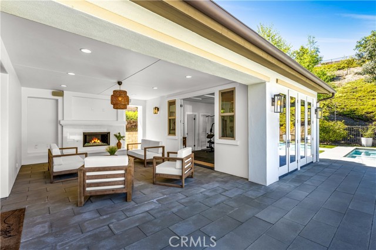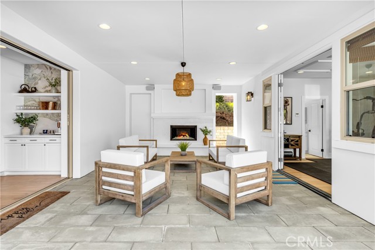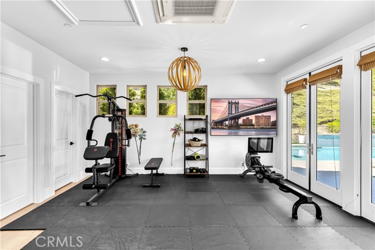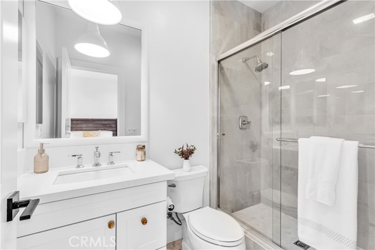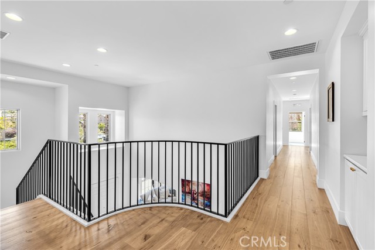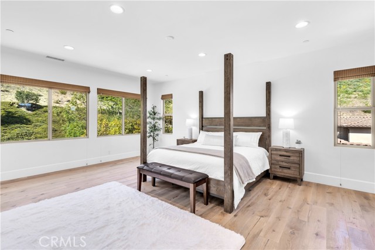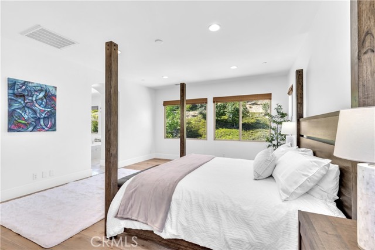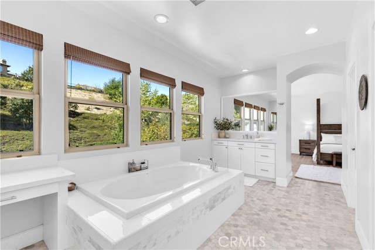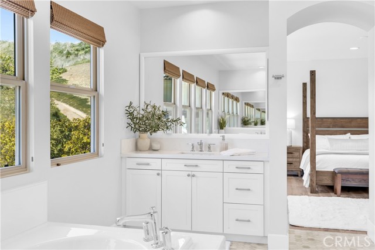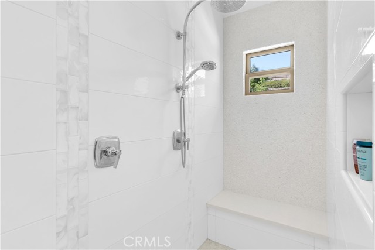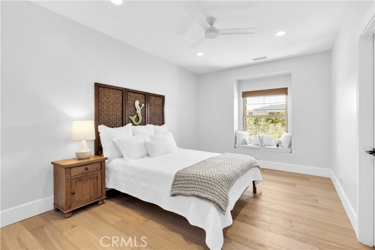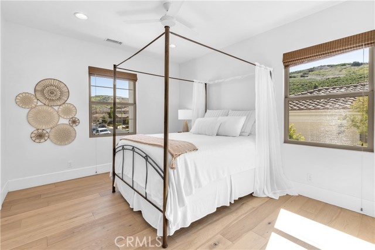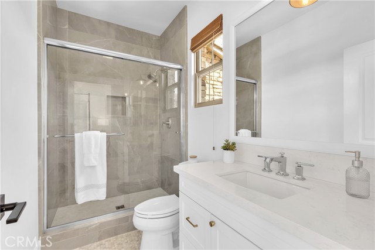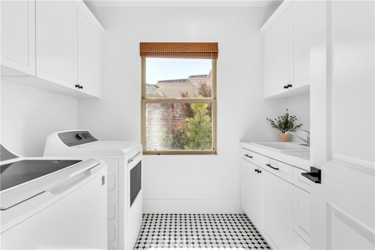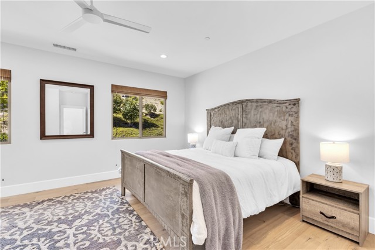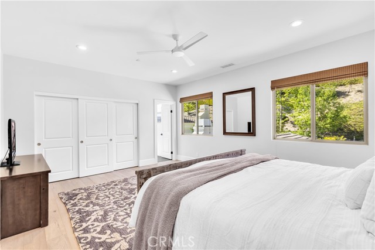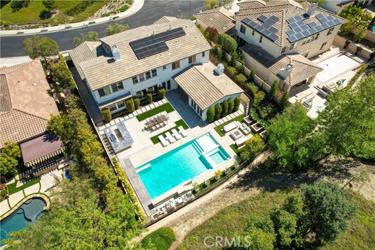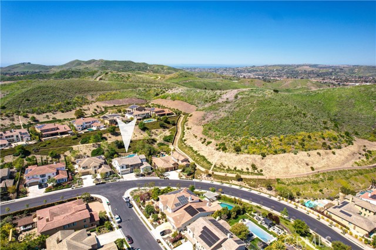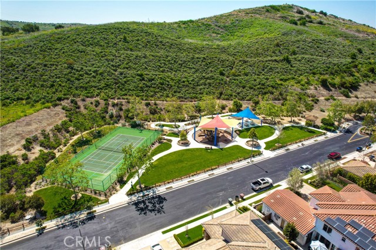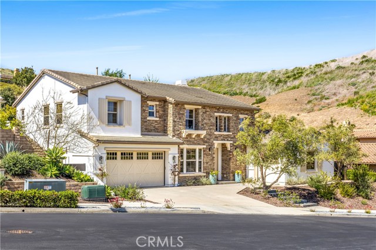

31901 Via Salamanca
San Juan Capistrano CA 92675
$3,650,000
Status: Active
Description
A masterfully remodeled sanctuary in the gated enclave of Whispering Hills. A majestic 6-bedroom all ensuite haven, with 7 bathrooms and 2 additional multifunction rooms for bedroom/office/playroom. This property spans a 4,400 square feet of luxurious living space with wide plank European Oak wood floors, plus a 4 car garage on a secluded half-acre lot. The gourmet kitchen is a masterpiece of design with an enlarged marble slab island, high-end quartz countertops and a marble backsplash. Professional grade gas range with 6 burners compliment the kitchen’s 3 ovens, 2 dishwashers plus prep sink with alkaline water system. The great room has views of the backyard oasis, sparking pool, and lush massive private hillside with French doors creating an indoor-outdoor experience. Past the kitchen you enter a large dining area and flow into your family room that’s anchored by a grand 72" modern gas fireplace with slab-like floor-to-ceiling surround. The wet bar, crowned with high-end quartz, a tile and marble backsplash and glass-fronted cabinets stands ready to entertain. Two non-primary bathrooms have been remodeled with floor-to-ceiling marble-like tile. The spa-like primary bathroom includes a large shower with two Rainheads (one handheld), each with separate temperature control, architectural tiles and a one-of-a-kind Pebbelini floor & wall, a 2 person tub and two extra large walk-in closets. Glass pocket doors slide away to open the kitchen to your backyard oasis, entering the California Room with remodeled quartz and diamond glass fireplace. Cross over to your oversized saltwater pool (with automatic pool cover) with waterfalls, a large Baja shelf and spa that sits adjacent to a secluded fire pit lounge, draped in café lights, nestled by a vast private hillside of lush greenery and trees. Across the backyard you see a remodeled hardscape where a massive 15-ft by 10-ft outdoor kitchen awaits, with leathered marble-like granite, a 36" ceramic sink, large in counter ice bin, double beverage centers, and trash & recycling pull outs. Savor al fresco meals prepared on the 42" grill/griddle with side burner, including multiple storage areas right next to your new extensive dining space. Newly painted in creamy white, the home's façade is accented by vibrant landscaping that bursts with lavender, white roses, and Mexican sage. This home includes dual tankless water heaters, dual HVAC systems, a solar system, a battery wall, plus the convenience of an EV car charger.
Map Location
Listing provided courtesy of Bob Diersing of First Team Real Estate. Last updated 2024-05-01 08:20:18.000000. Listing information © 2024 .
