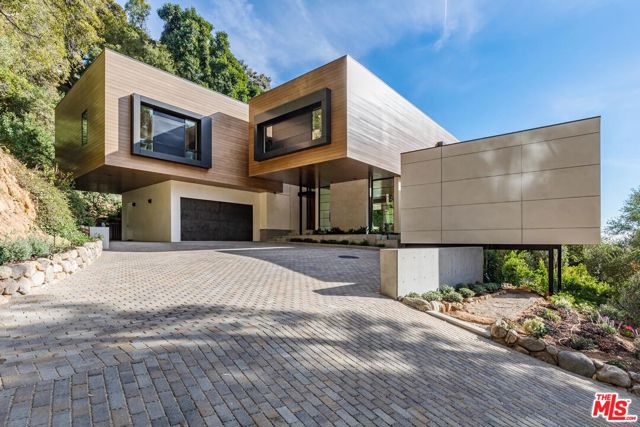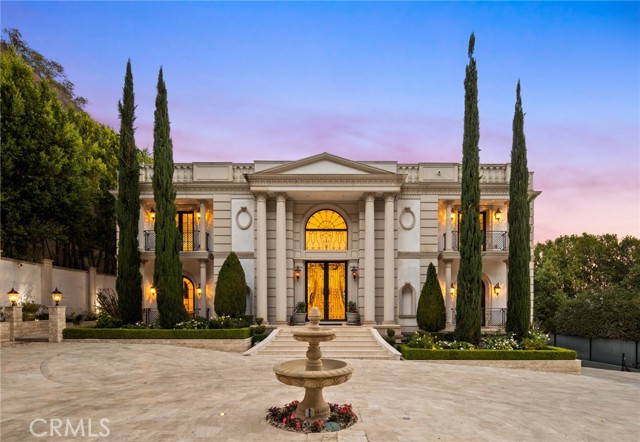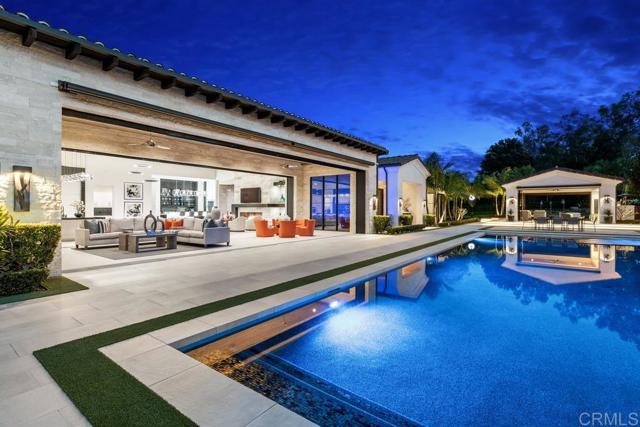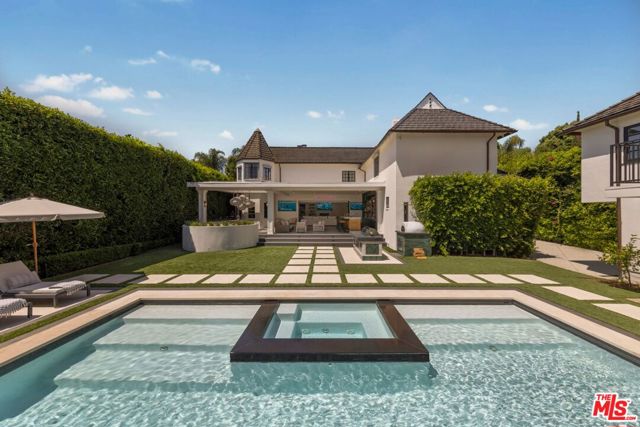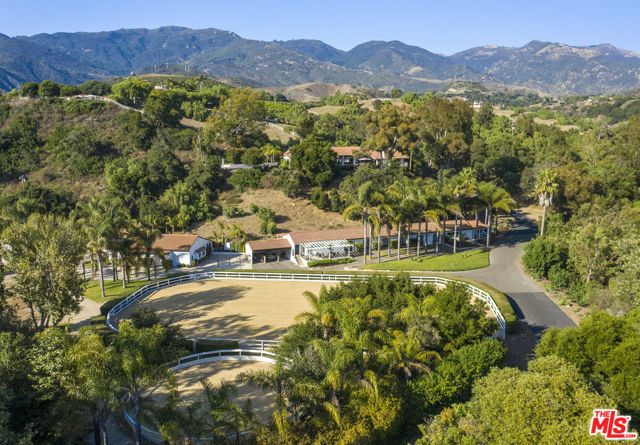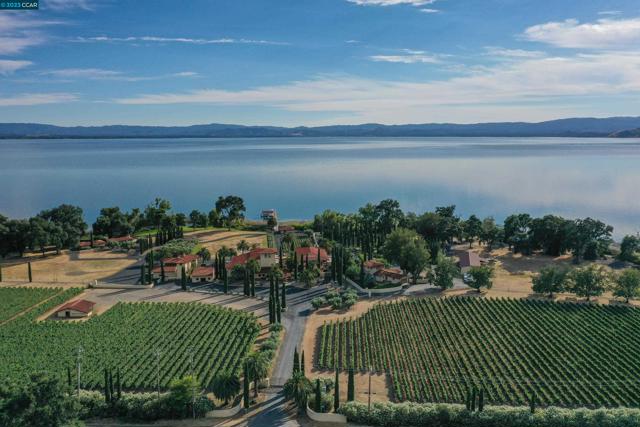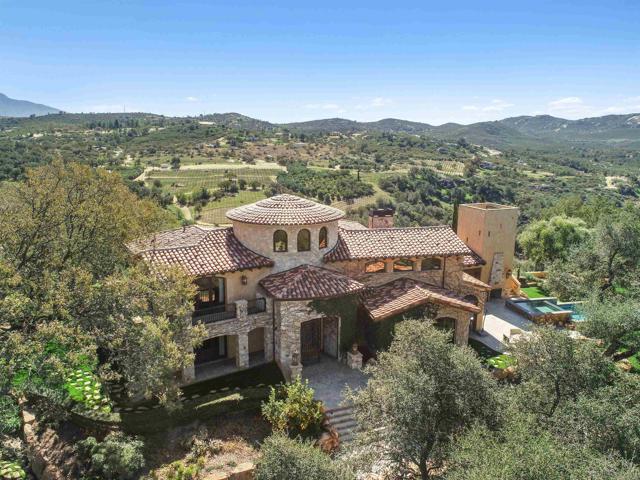LA Luxury living is redefined with this exceptional Residential Offering. Meticulously reimagined over a five-year span, this radically reconstructed view residence stands as a Defining Statement in Modern Architecture. Designed by the award winning firm Rockefeller Kempel A.I.A, this awe-inspiring Entertainer's Showplace boasts rooftop ocean views, and is nestled up a private road above a coveted Lower Mandeville Canyon cul-de-sac. Every detail has been curated with the utmost precision. Privatized with the planting of 150 trees and abundant greenery, this gated home features a sweeping driveway accommodating parking for 15+ cars. A dramatic 28-foot high limestone-walled Entry top by a series of skylights, sets the tone for the expansive open floor plan. Custom wide plank European oak flooring, Western red cedar siding/paneling, and walls of glass seamlessly connect the indoors throughout with the natural exterior surroundings. The Living room, adorned with a floor-to-ceiling stone facade fireplace, is separated from the garden-view Dining room by an eye-catching 72-bottle see-through wine closet. Running along this Living room is a multi-tiered lit outdoor water feature ending in a stunning waterfall. The impressive Theater is equipped with state-of-the-art Dolby Atmos 9.2 surround sound and a 165-inch viewing screen, ensuring an immersive cinematic experience. The eat-in center island with seating for six and a retractable TV is the focal point of the Chef's Kitchen, which features, two sink stations, a hidden walk-in pantry and top-of-the-line built-in appliances from Wolf, Subzero, and Miele. A adjacent Family Room, Powder room, Maids en-suite, and Mud room complete the downstairs. In addition, a four-person Elevator services both floors and the rooftop ocean viewing deck, ensuring convenience and accessibility. Ascending to the upper level, an Atrium with ideal wall space for fine art leads to the Primary Suite highlighted by expansive views. This intimate Sanctuary, set among the trees, features two fireplaces, a private bamboo wrap-around-viewing deck, and opulent His and Her Bathrooms. The latter is adorned with floor-to-ceiling white Carrara marble, a switch-glass shower, and a stunning sculptural granite tub, creating a true luxurious spa-like ambiance. The sumptuous man's bathroom boasts a striking 3-sided glass steam shower. Both of these Primary Bathrooms feature sizeable custom-crafted center island deluxe Walk-in Closets, with the man's closet doubling as a Level 3 Safe room. A flexible floorplan exists upstairs with two bedrooms currently designed as an Office and a Gym outfitted with a 4-person infrared Sauna. All secondary bedrooms are en-suite, and can all easily be converted to spacious bedrooms. An oversized Laundry room with two sets of LG washer/dryers, a unique dog washing station, and a Miele steam ironing board completes this level. The Resort-style rear yard, accented by brand new fruit trees and terraced areas, beckons for grand outdoor entertaining and al-fresco dining. An extravagant outdoor cook station is equipped with a covered grill, a pizza oven, and a lockable beverage center. The large swimmers Pool, which can be illuminated in multiple colors, features a substantial Baja-ledge for lounging, and an adjoining relaxing jet-spa. A Pool House offering a bathroom, washer/dryer, outdoor rain shower, and an exterior sit-down walk-in wet bar with a 65-inch TV completes the yard. A two-car covered Carport adjoins the high ceiling two-car Garage, which can accommodate multiple charging stations and/or lifts for additional car storage. Simply, This Amazing Retreat is Perfect for the most discerning Buyer who demands Excellence in their Private Living.

