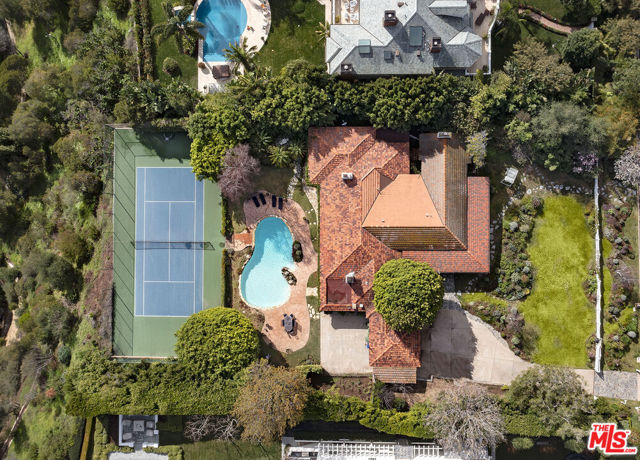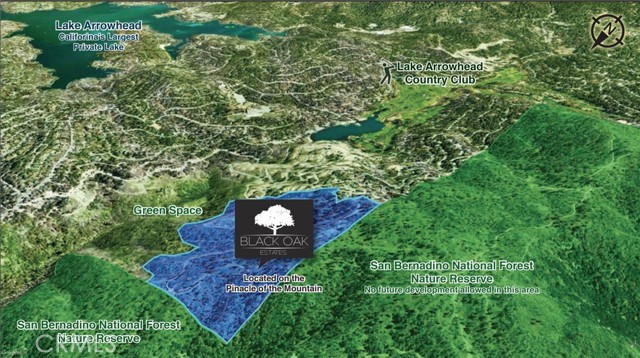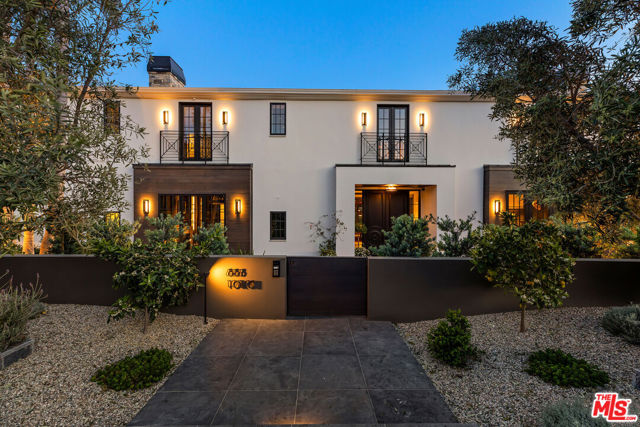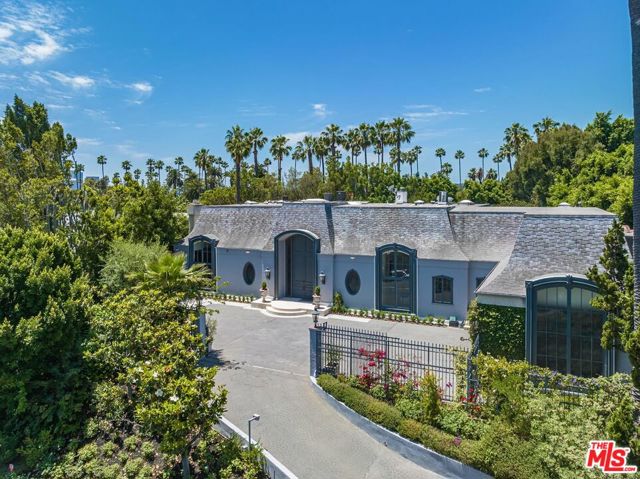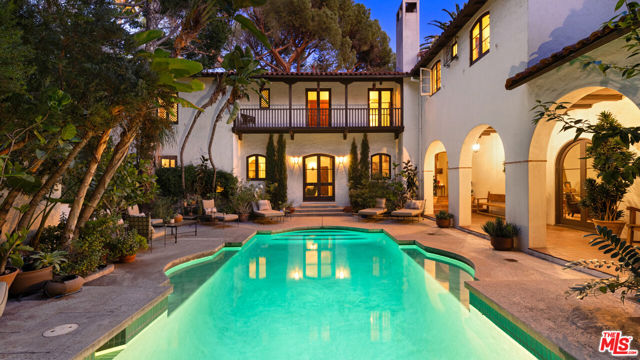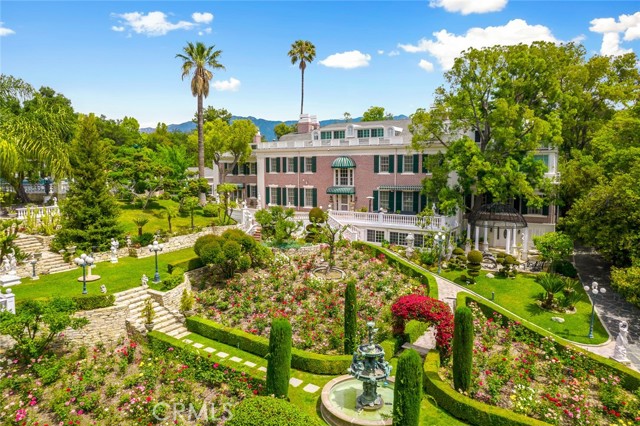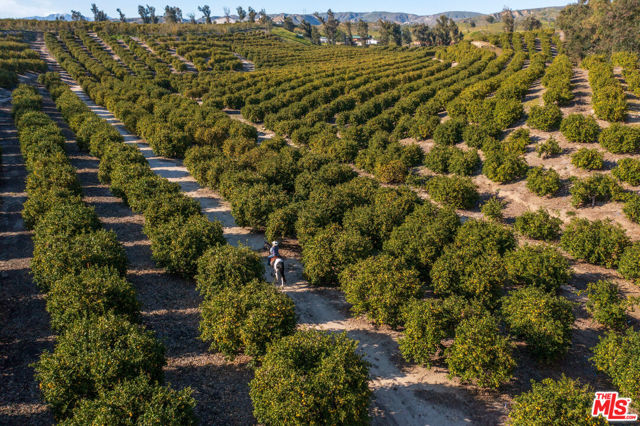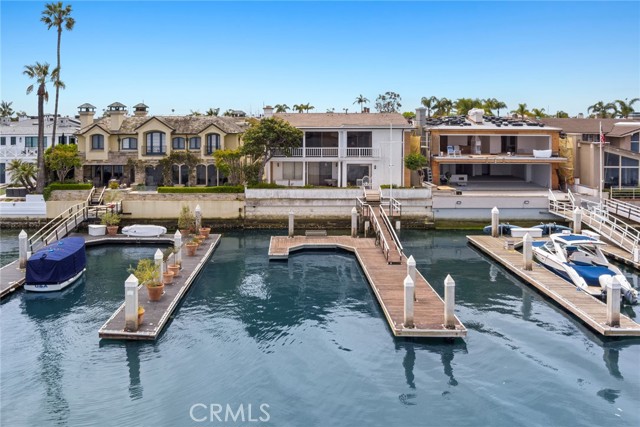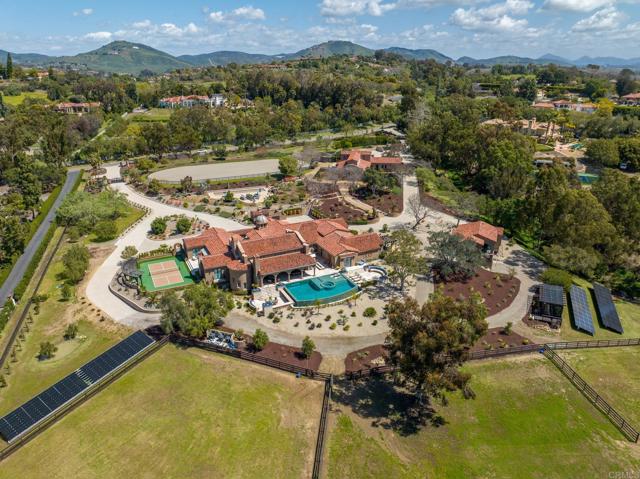An architectural legacy with an entertainment industry pedigree, this classic Los Feliz Heights compound is gorgeously situated behind gates in a lush, terraced garden. Designed in his favored Spanish Colonial Revival style by Carleton Winslow, Sr., architect of the Bel Air Country Club and the Los Angeles Public Library, among many other landmark properties, the residence was built in 1924. The gardens, created for both grand-scale and intimate entertaining, were designed by renowned landscape architect Paul J. Howard.Arched windows and doorways, beamed and vaulted ceilings, original fountains with century old tiles, enclosed courtyards, ornamental wrought iron, and arcaded porches contribute to an atmosphere of warm elegance and exceptional comfort. In addition to the main house, there is a detached three-bedroom guesthouse with a full kitchen, and a separate apartment suite with a kitchenette.The front door opens into a majestic foyer with ornate vaulted and painted ceilings and Spanish tile floors. Off the foyer and two steps down is the living room, a stately entertaining space with vaulted ceilings, a huge fireplace, enormous arched windows, wood plank floors, and French doors to a garden patio. Adjacent to the living room is a handsome office/library with shelf-lined walls, a fireplace with tile hearth, and French doors to a balcony overlooking the backyard.Another door off the foyer leads to the formal dining room, a space of almost chapel-like tranquility that occupies the turreted tower. The vaulted ceiling is hand-detailed and leaded glass windows enjoy views of the backyard. At the end of the foyer and adjacent to the dining room is the family room and kitchen, complete with top-quality appliances, a bar area, a butler's pantry, plus a casual dining area and comfortable seating.A spiral staircase leads to the lower level, which is home to a spacious entertainment lounge with a fireplace, a tiled wine cellar/tasting room, a sparkling wet bar with marble countertops and illuminated shelves, an office/bonus room with French doors to the backyard, a bathroom with a sauna, and a laundry room.On the upper floor there are five lovely bedrooms, including the primary suite. Awash with natural light, this serene space has a corner fireplace, Malibu tile, walk-in closet, and dual bathrooms, one with a fireplace and views of downtown Los Angeles.The guest house is located at the front of the main house, with a separate entrance, a large living room with wood floors and a fireplace, a large deck, a dining room, kitchen, full bath, and two bedrooms on the main floor, plus an additional bedroom, bath, and office/sitting area upstairs. A garage/full gym is adjacent. Also separate from the house is a one-bedroom staff or guest suite with a living room, kitchenette, and full bath.The grounds are a world apart a sort of private wonderland. Off the fountained front yard, a gate opens to the pool area, with tropical plantings, lounging patio, covered porch, and room for dining and entertaining. The backyard's specimen trees are maintained by an arborist. Near the house is a large lawn, a patio, an exterior fireplace, and numerous areas for dining and relaxing. A stone pathway meanders among huge ferns and lush gardens to a creek with a foot bridge, a "hidden" outdoor tea room, and a bamboo garden patio with three classical pillars.The estate's additional amenities include a three-car garage plus guest parking, a skate ramp, new central air conditioning and heating, Sonos sound, security system, tankless soft water, and much more. This is a rare property in one of Southern California's most notable historic neighborhoods.
