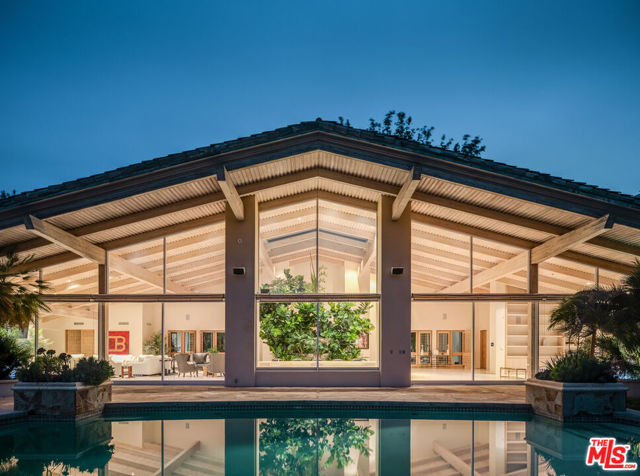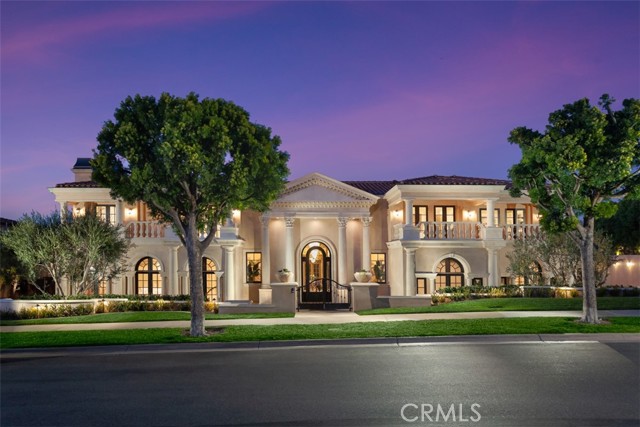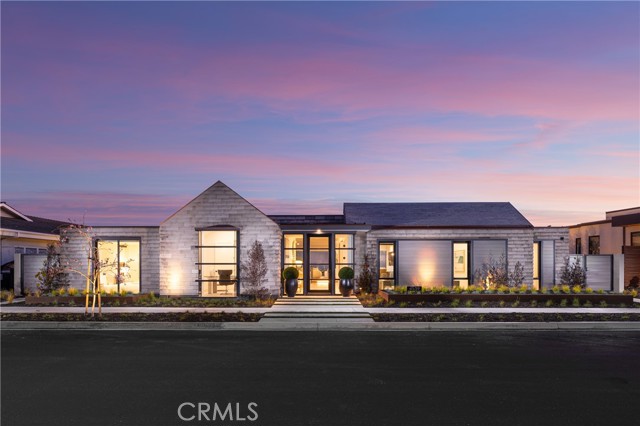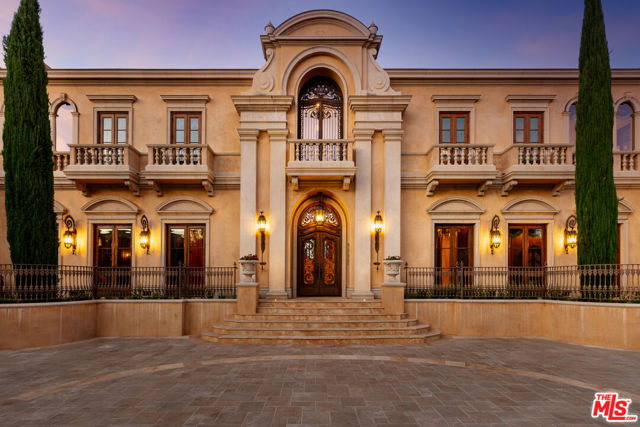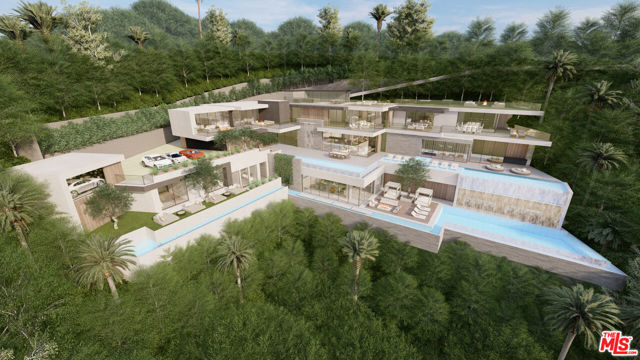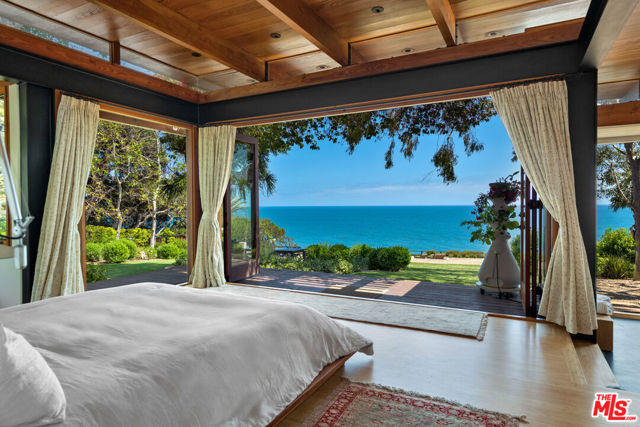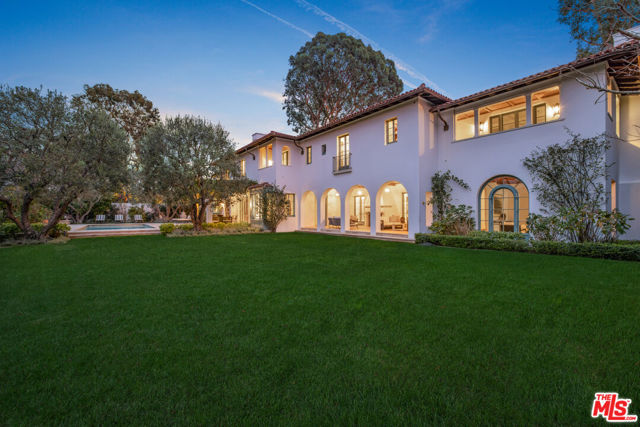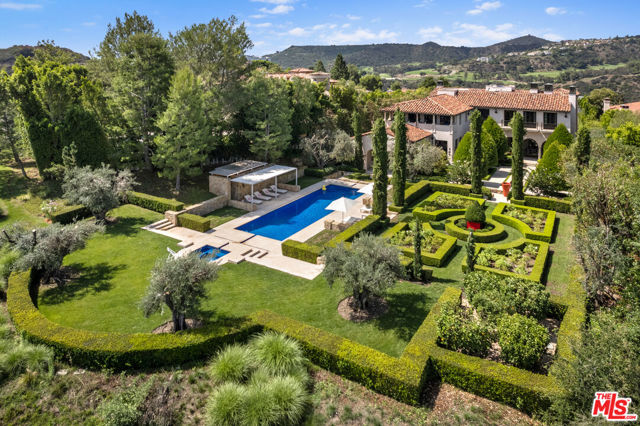Sited on nearly an acre and a half in the exclusive Ashley Ridge enclave of guard-gated Hidden Hills, this 16,000 SqFt custom designed estate is complete with impeccable details and a backdrop of canyon vistas. A private circular driveway and manicured lawn are canopied in mature trees, welcoming you to the middle of a three-peak architectural build through a grand arched doorway. Bespoke wooden ceilings laid in oak beams contrast the sleek limestone flooring to frame walls of glass, showcasing an irreplaceable view. The craftsmanship of the highest regard detail each room through grand open skylights, perfectly spaced and flushed custom lighting, carved wooden doors, built-in shelving, marble fireplaces, and deep green indoor landscaping with gorgeous mature trees bringing a balance of vibrance and life to the home. The open floor plan draws you through to the picturesque windows lining the rear wall, featuring an artisan bar seating five in length, with a sink, refrigerator, temperature-controlled wine storage, and marble countertops. To your right, the chefs' kitchen and breakfast corner is bathed in natural light from a center peak skylight and brought to life by dark wooden cabinetry and island paneling, matching stone countertops and backslash, and a built-in floating fireplace curated in the same clay as the kitchen hood above the 7-range burner stove. Top-of-the-line stainless steel Viking appliances, dual ovens, a warmer tray, and dual sinks are all built in to create both a luxurious and functional space. The main level is complete with a formal dining room, a lounge with a wet bar and fireplace, an ornate mahogany office/library, and two en-suite bedrooms. Ascend upstairs to the royal primary wing offering gorgeous wooden flooring and beams, a fireplace, a separate lounge room with a kitchenette, a custom double-sized walk-in closet, and a spa-like bath finished in marble flooring, bright windows, an open skylight, a relaxing sitting tub and glass standing shower. Outside, the upper deck is anchored by a sparkling pool and spa, lush foliage, a fire pit and veranda balcony, and a separate covered loggia with a seating area with a TV, fireplace, and a full outdoor kitchenette, cooktop, and Viking grill. Explore down the stairs to a grand flat yard space, a full-sized basketball court, a wooden walkway to the side yard with raised beds for gardening plants and vegetables, and a playground, all overlooking the Santa Susana Mountain Range. The owner worked for over two years closely with the Architectural and Design firm, Iqosa, to develop creative yet meticulous plans totaling 19,000 SF should the new owners like to explore a reimagined project in both architecture and interior decor. The refreshed plans include 9-bedrooms, 2-service quarters, a full theater, gym, spa, and a redesigned chef kitchen all submitted and approved with the city of Hidden Hills and HOA. This sophisticated estate is boasting of exclusivity, design, and quality while being equipped with amenities for both families and an entertainer and sited in one of the safest, most coveted school districts and communities in the country.
